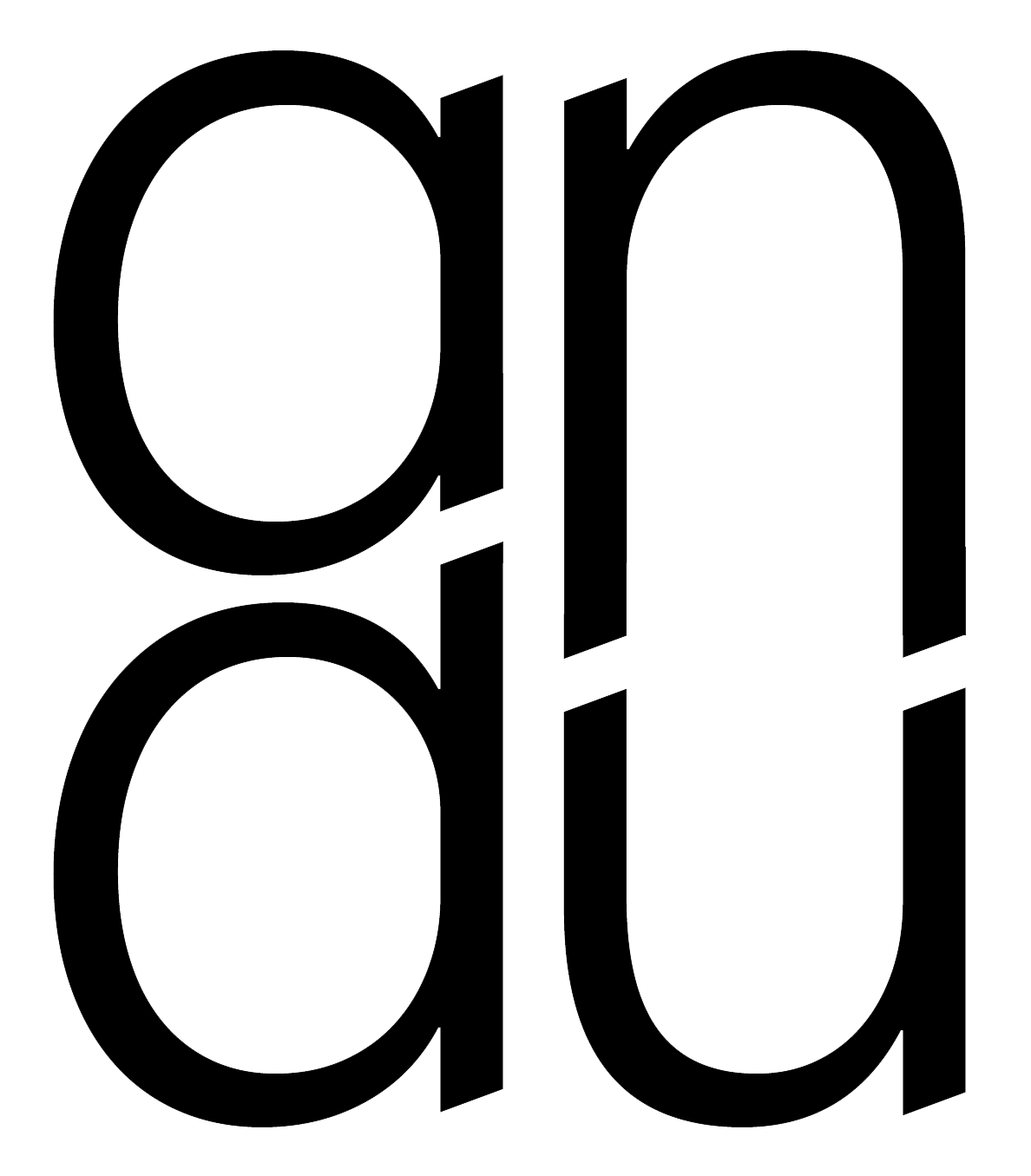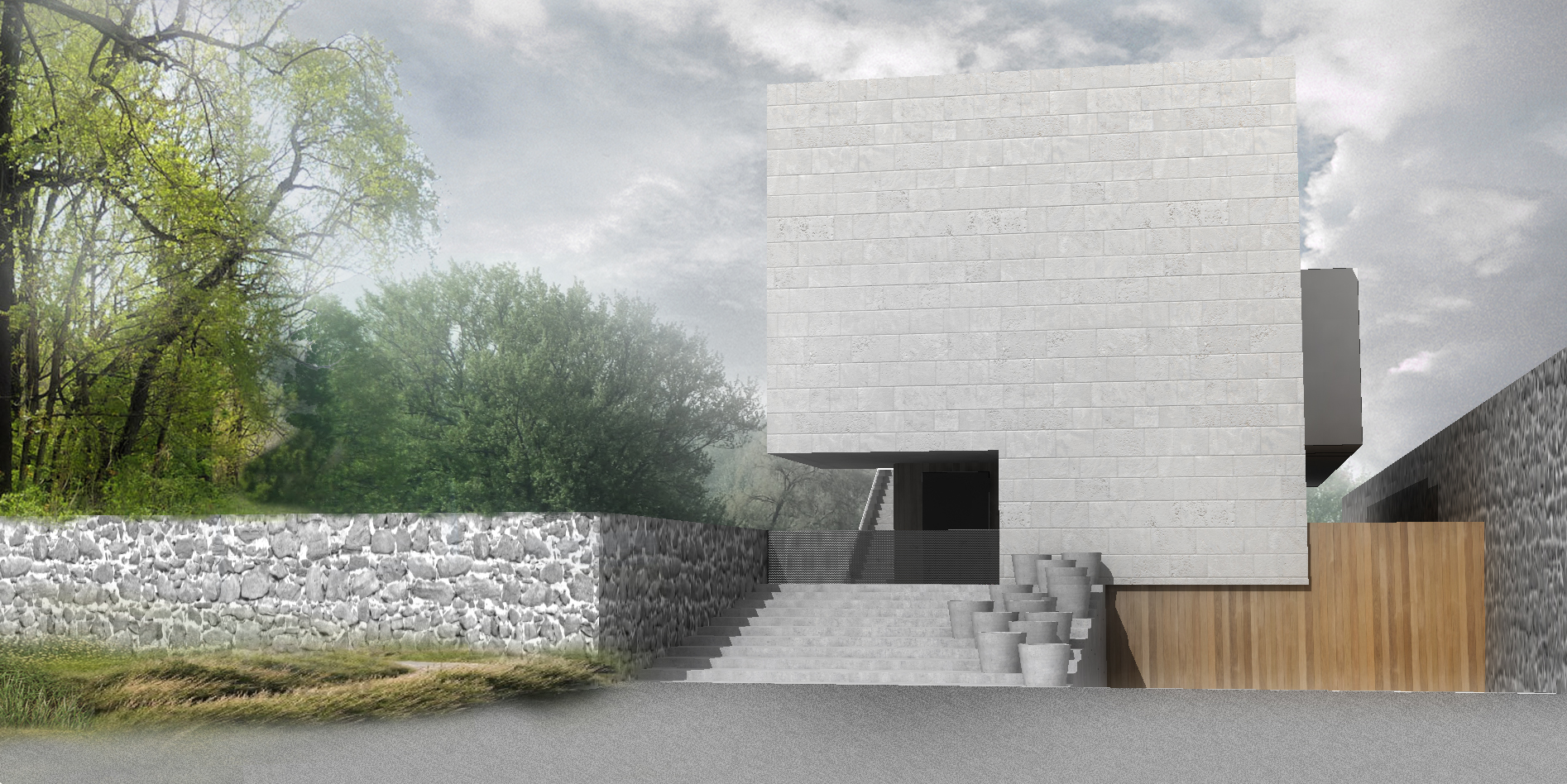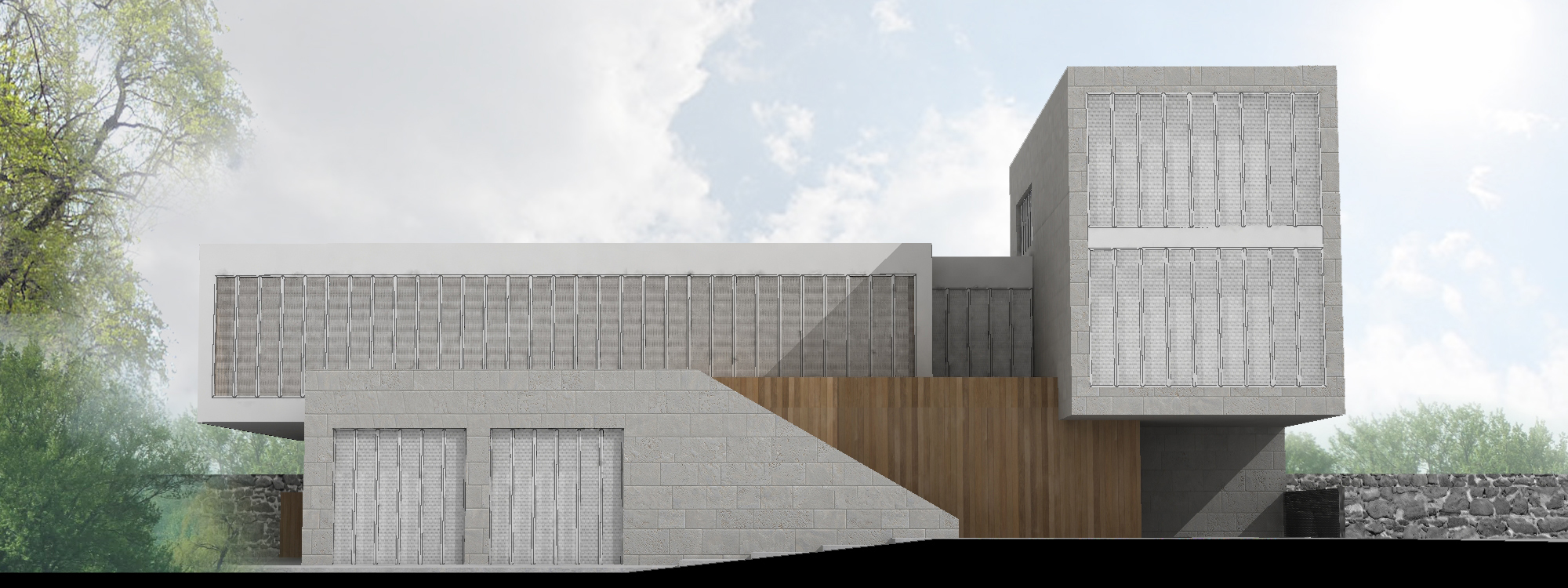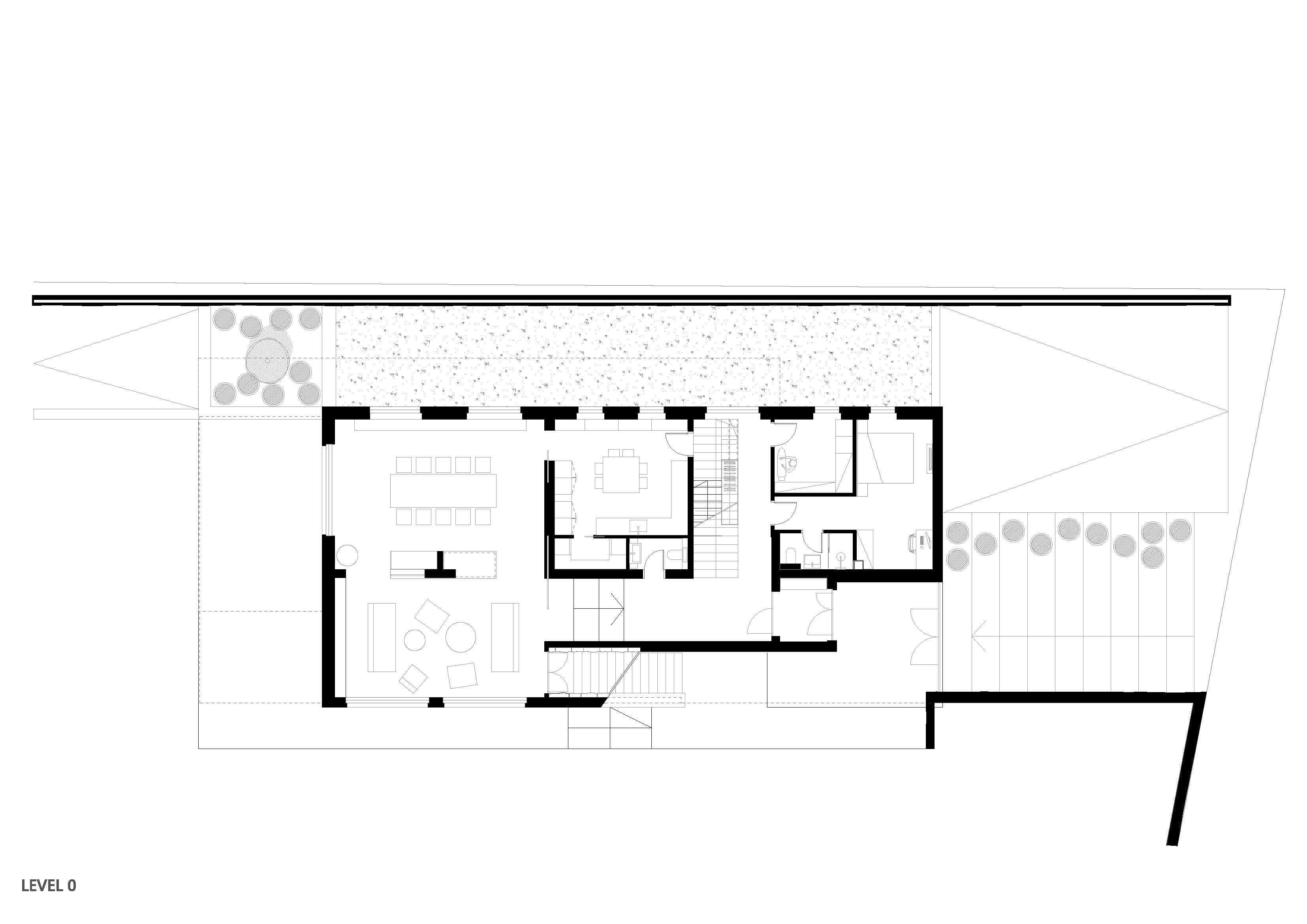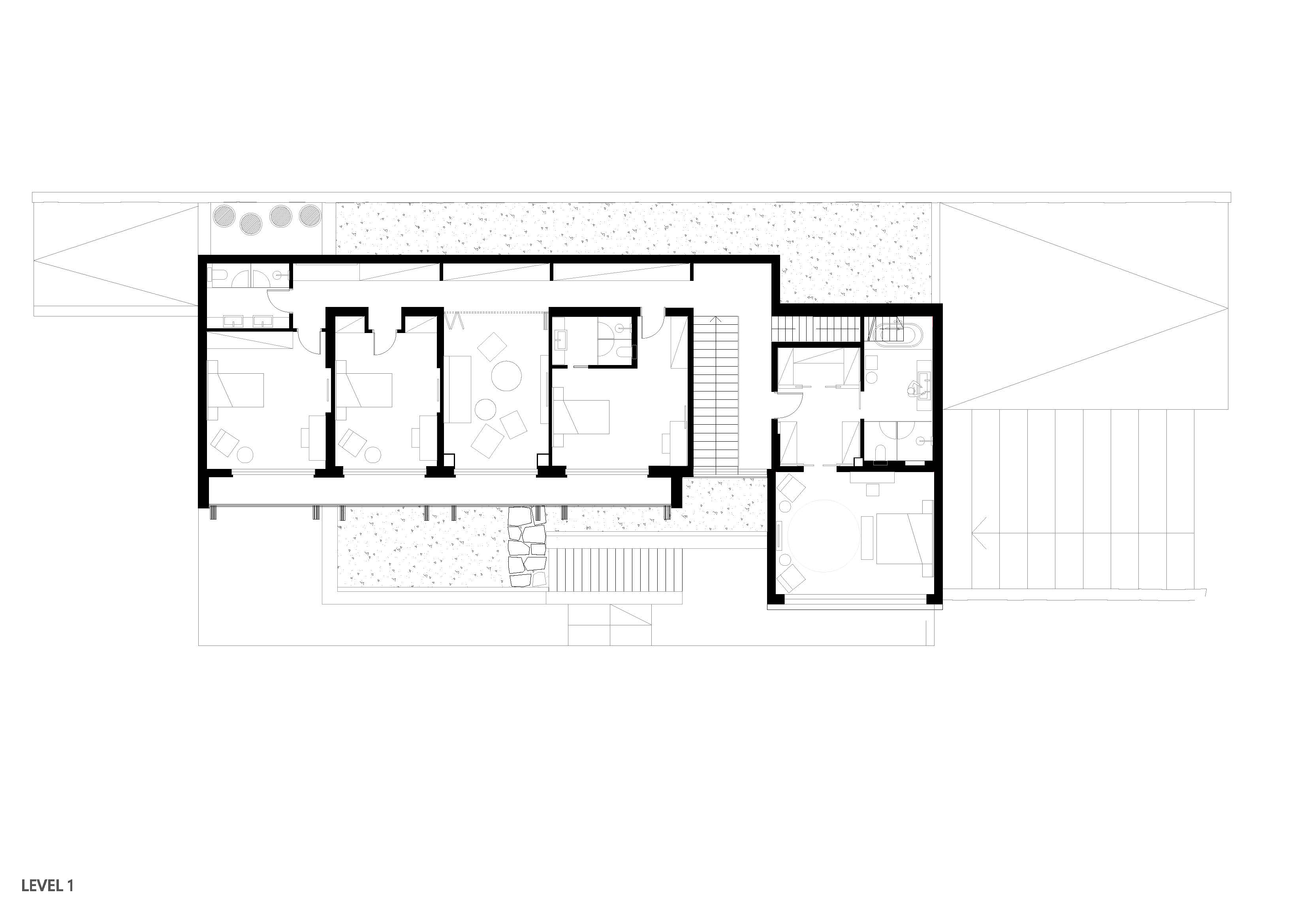Villa K
The irregular shaped plot is closed toward the neighbors by the stone wall, but opened to natural landscape by great glass surfaces. The social functions are placed in ground floor, on contrary the upper floors which consist of two cantilevered blocks where one is purposed to be mainly used by children and the other by parents. Auxiliary facilities and garage are planned for basement
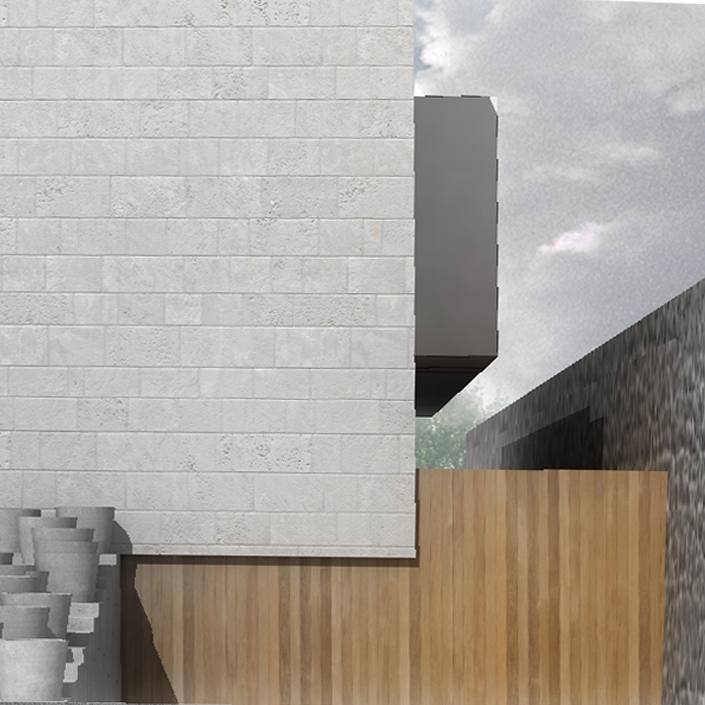

- Type
- ClientPrivate
- Size830m2
- LocationBudva, Montenegro
- StatusIdea
- Year2014
- Architects in ChargeGoran Andrejin, Mladen Krekic
- TeamSonja Dubak, Bart Team
