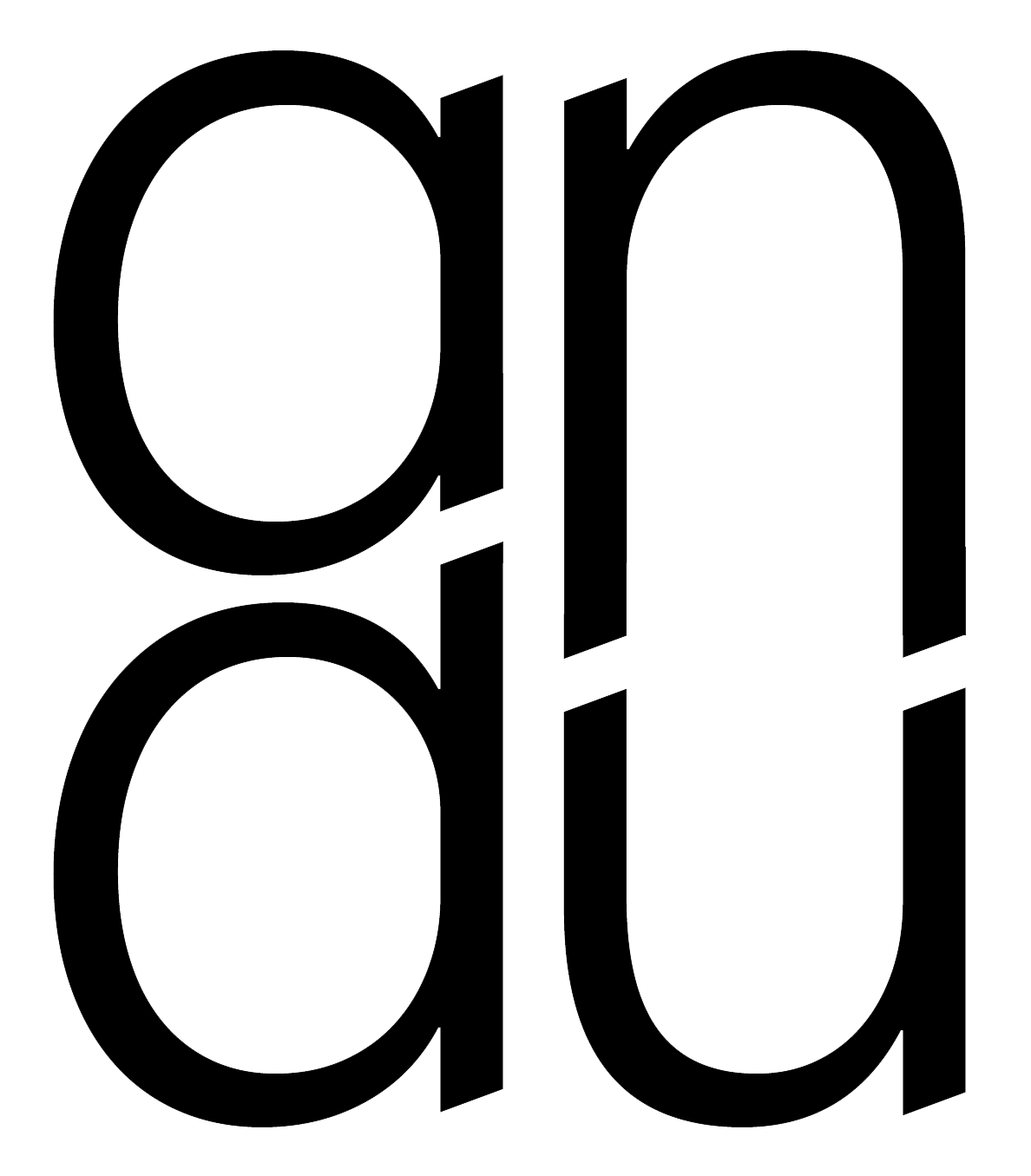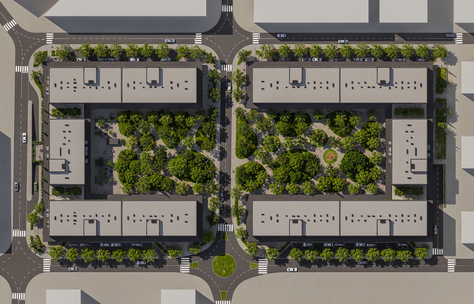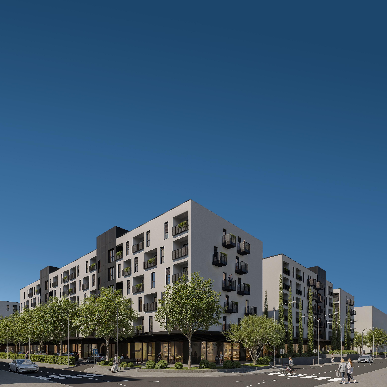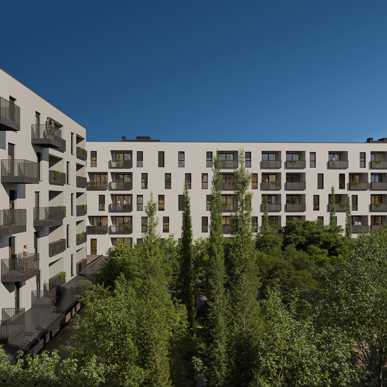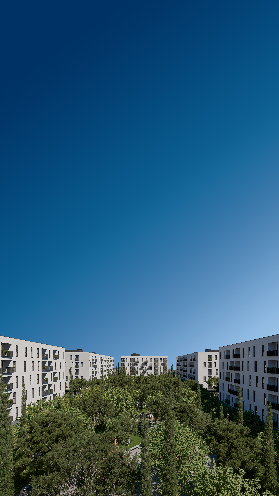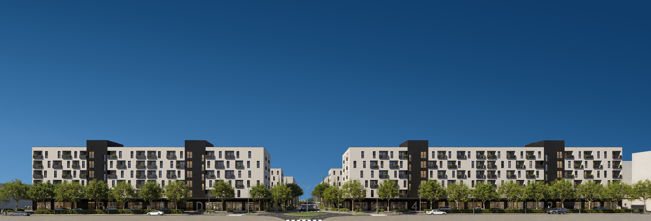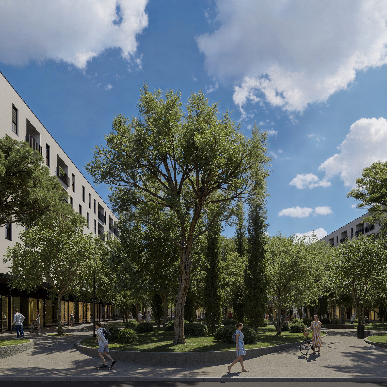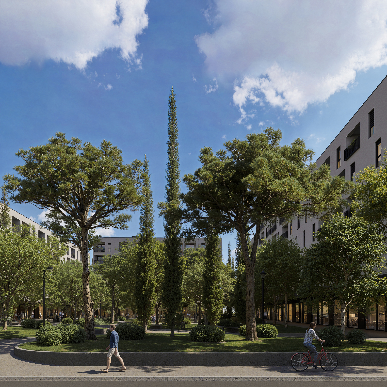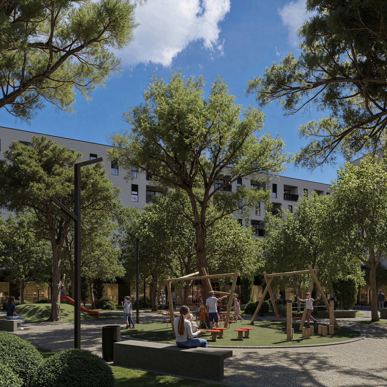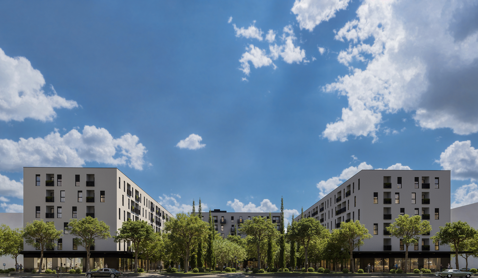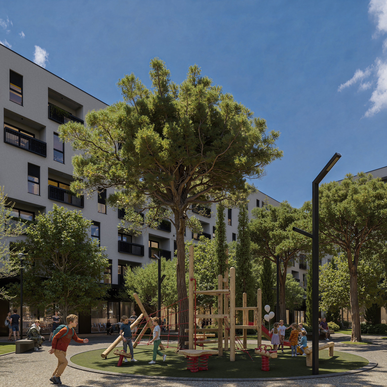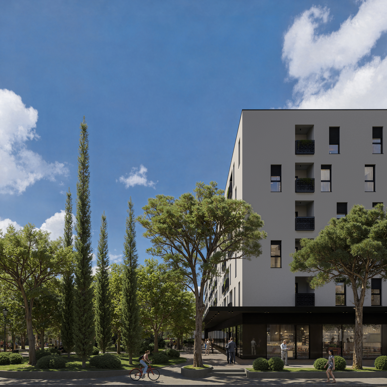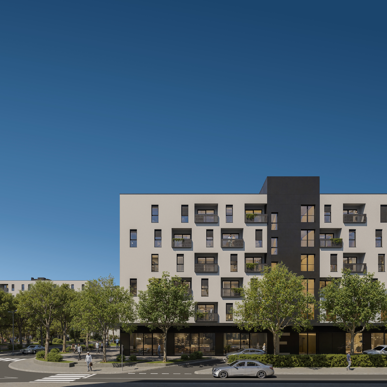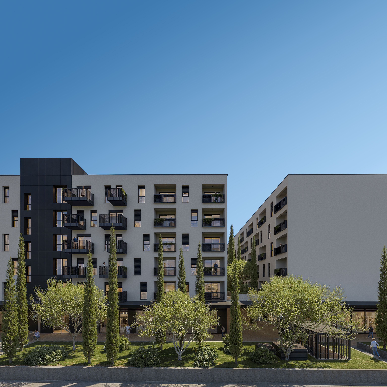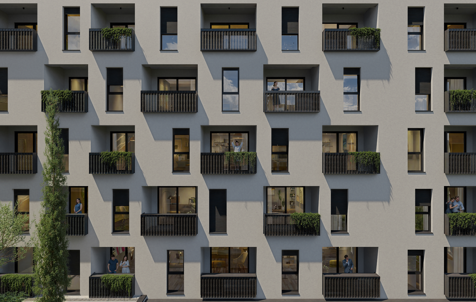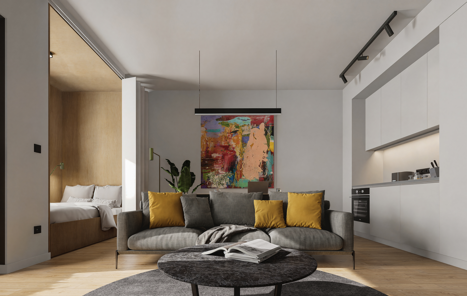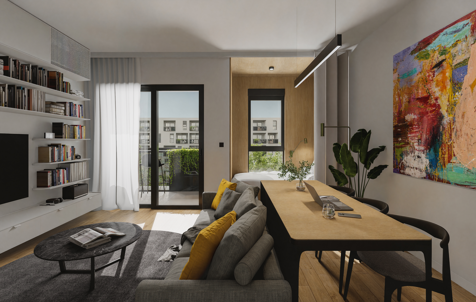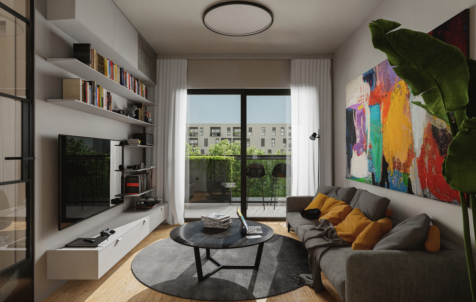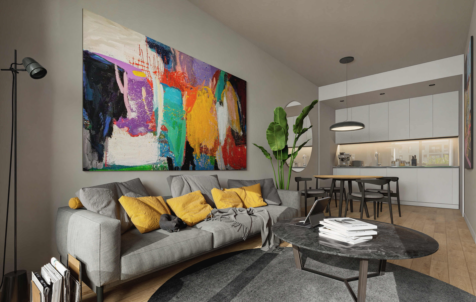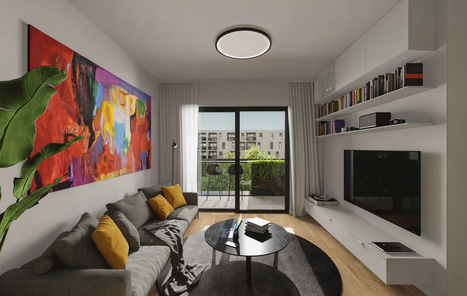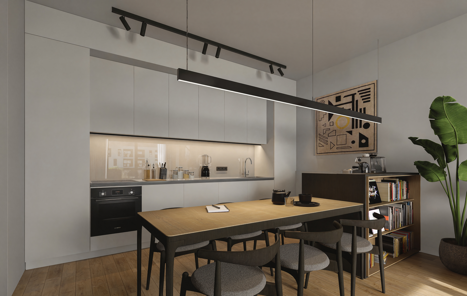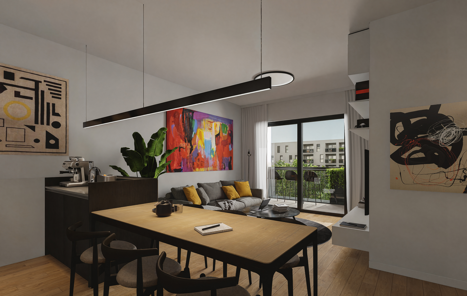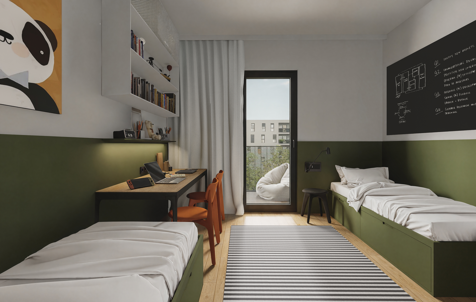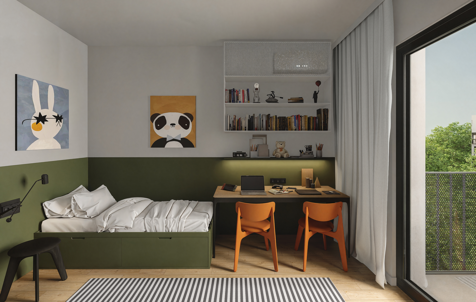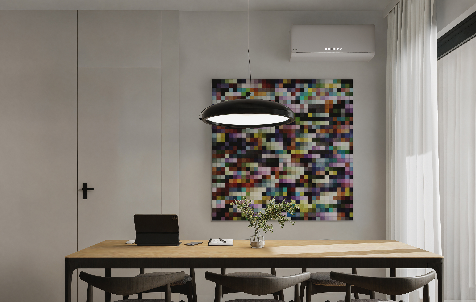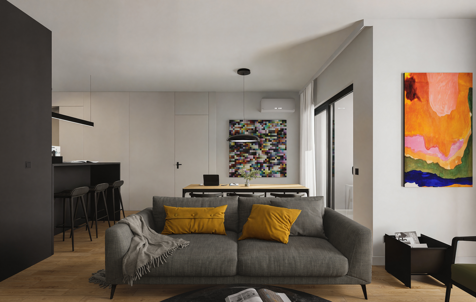Park Blok
This new mixed-use complex in Podgorica marks a progressive step forward in Montenegrin housing design, redefining the idea of what a residential block can be. With 500 housing units supported by commercial facilities and an underground garage offering 570 parking lots, the project is more than a functional response to density. It is an architectural statement about community, livability, and urban inclusion.
Unlike traditional housing blocks, which often prioritize efficiency over experience, the design integrates contemporary standards of living. At its core lies a spacious 7,000 m² central park, conceived not only as a green amenity but as a shared commons that fosters daily encounters, collective activities, and a sense of belonging. This open space becomes the connective tissue between two blocks, transforming them into a cohesive urban ensemble rather than isolated enclaves.
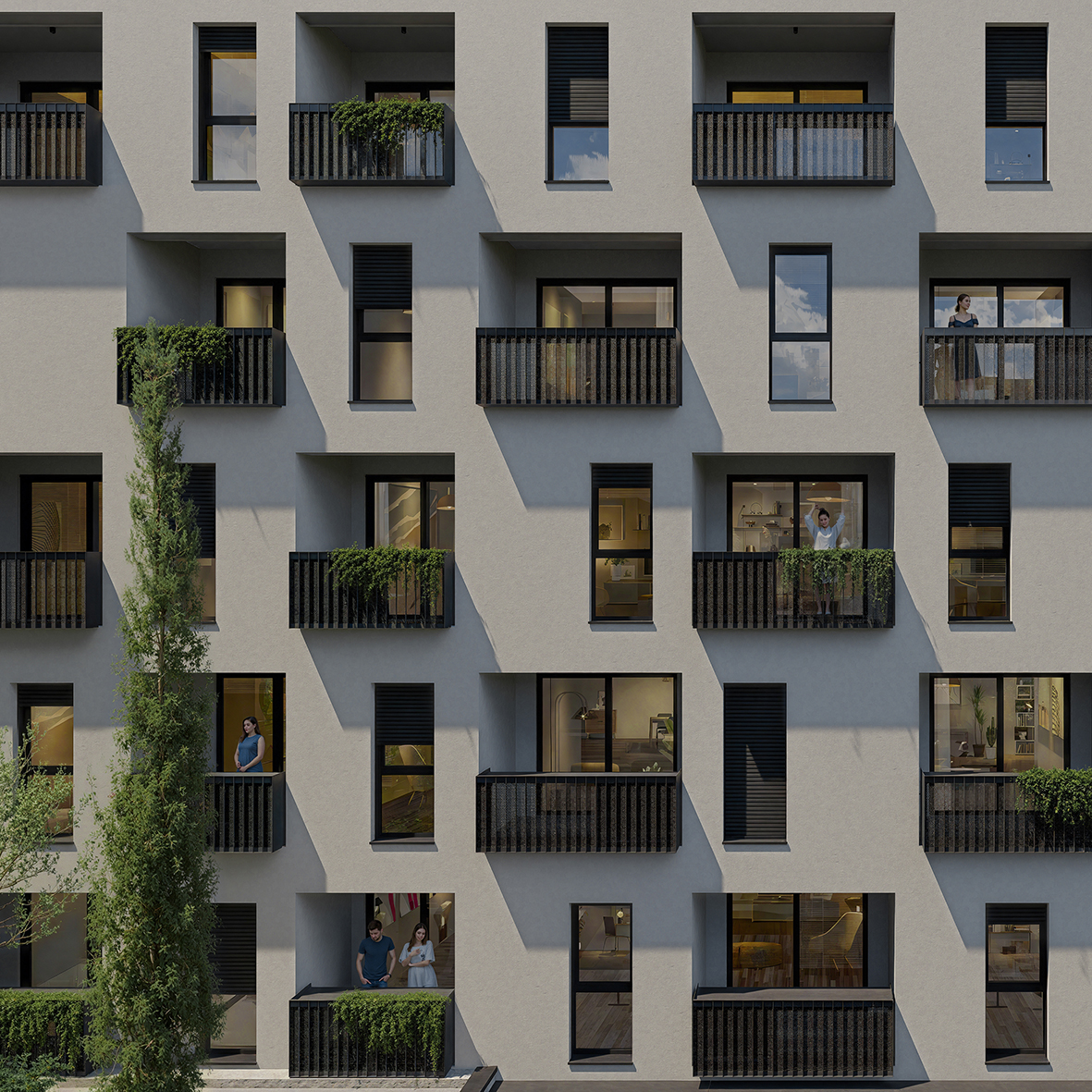

- Type
- ClientAdmiral holding
- Size65725m2
- LocationPodgorica, Montenegro
- StatusIn progress
- Year2025
- Architects in ChargeGoran Andrejin, Sonja Dubak
- TeamHaris Abdić, Jana Dragaš, Andrijana Jokić, Darja Vujović, Jovana Ivanović
